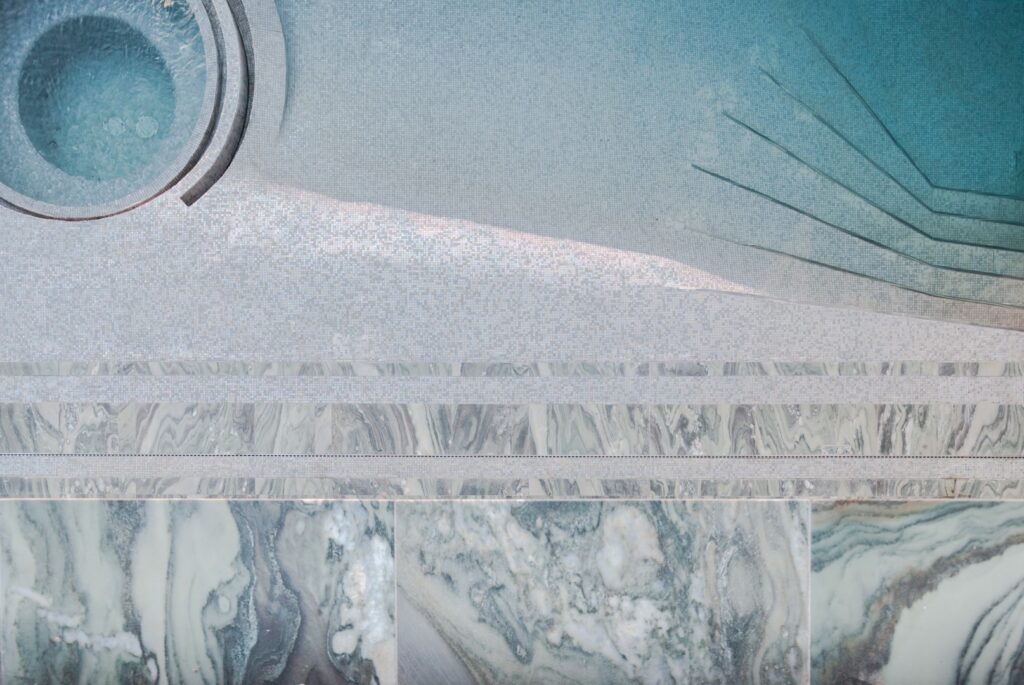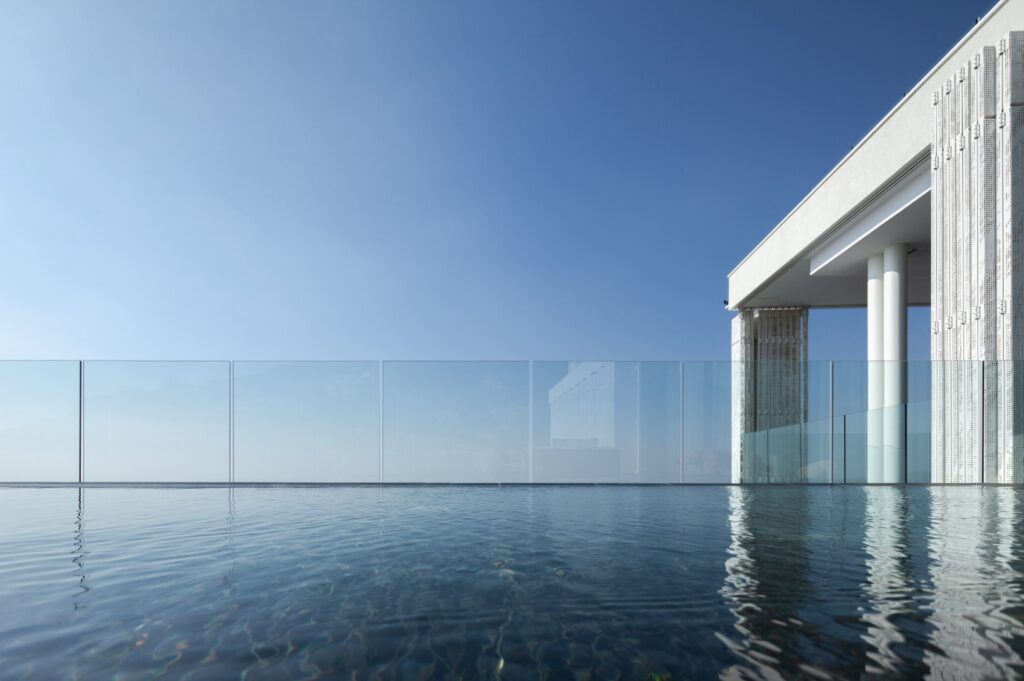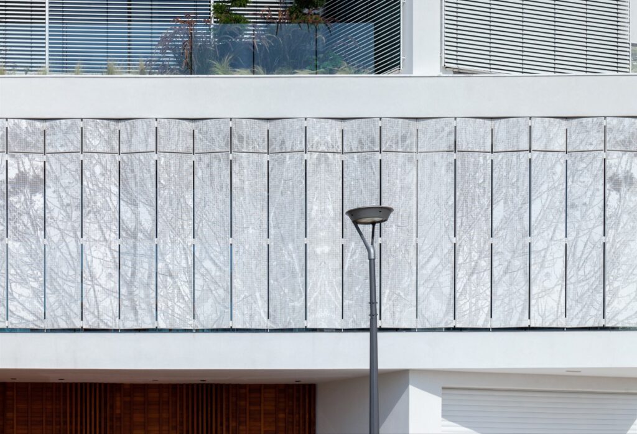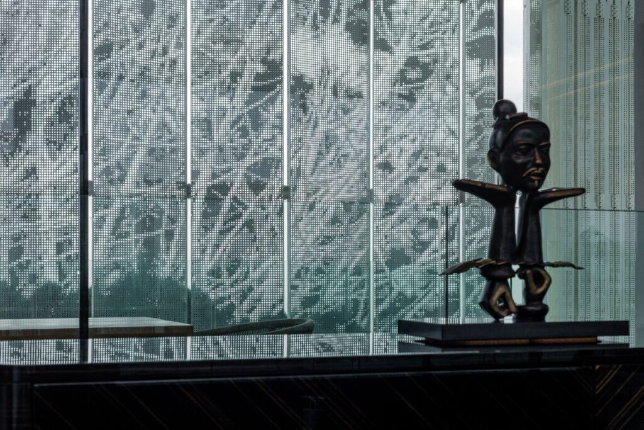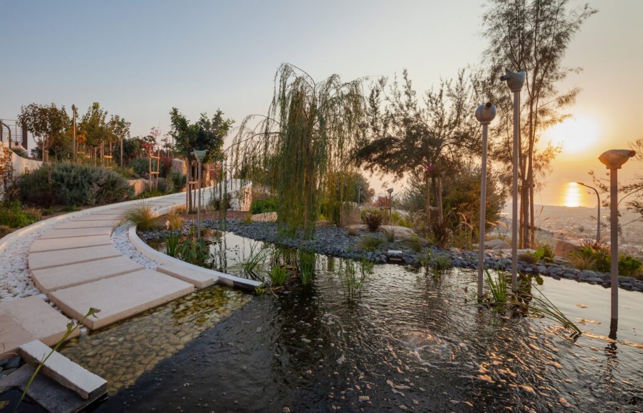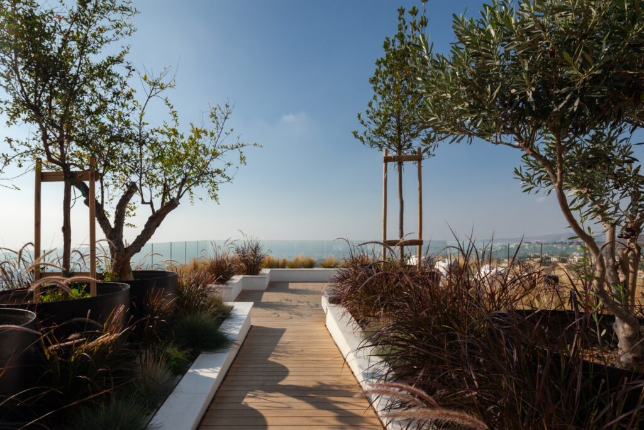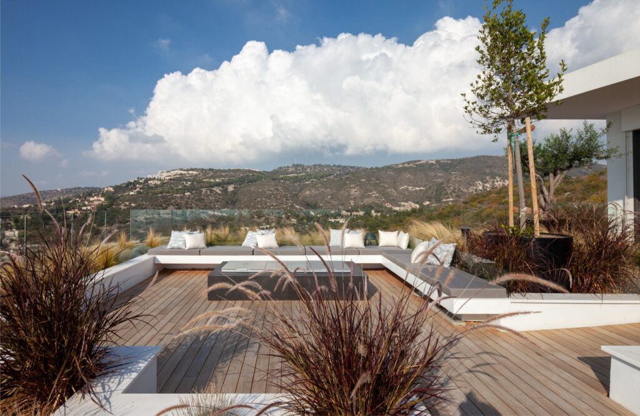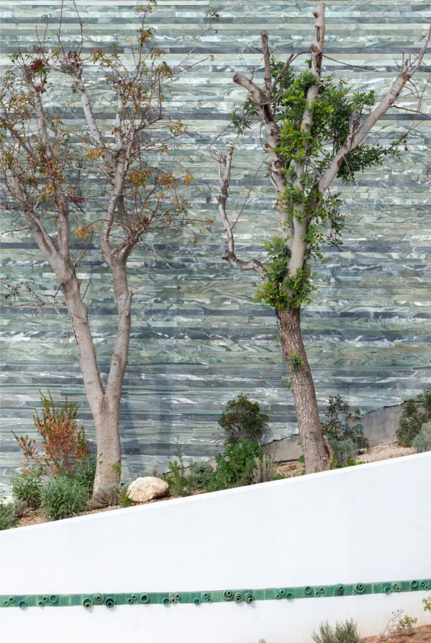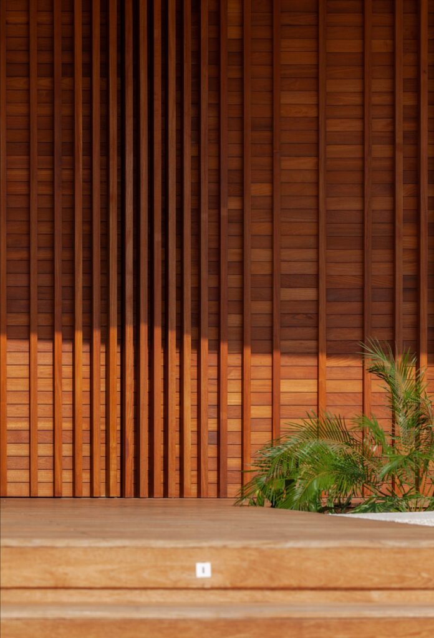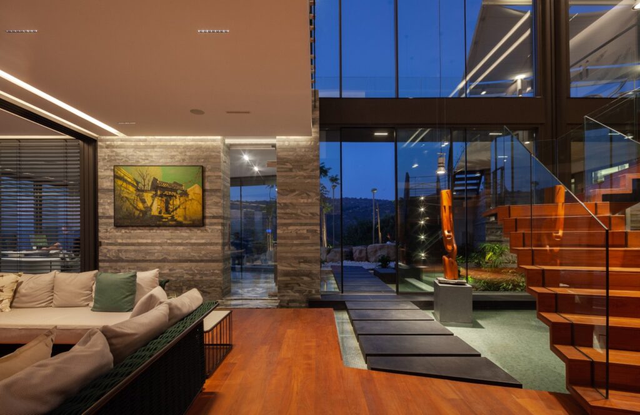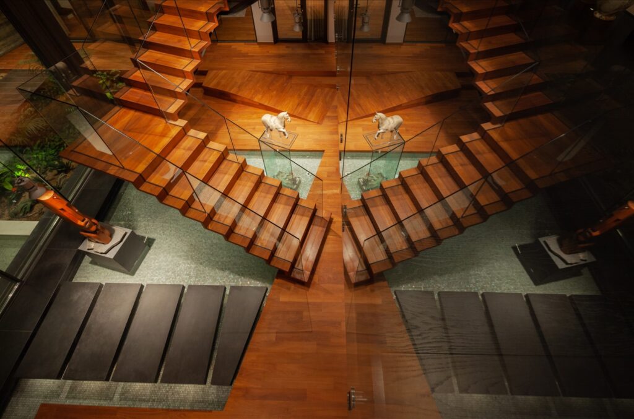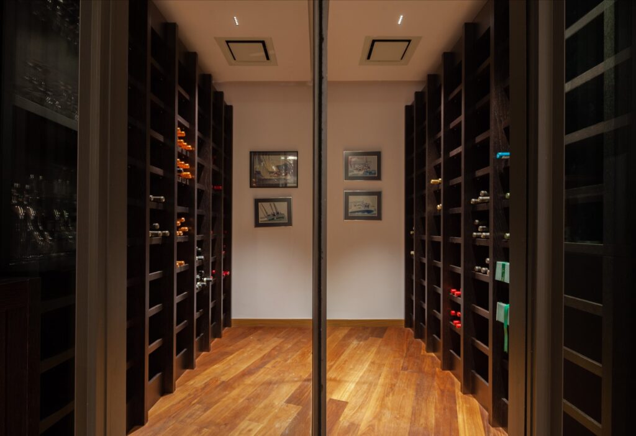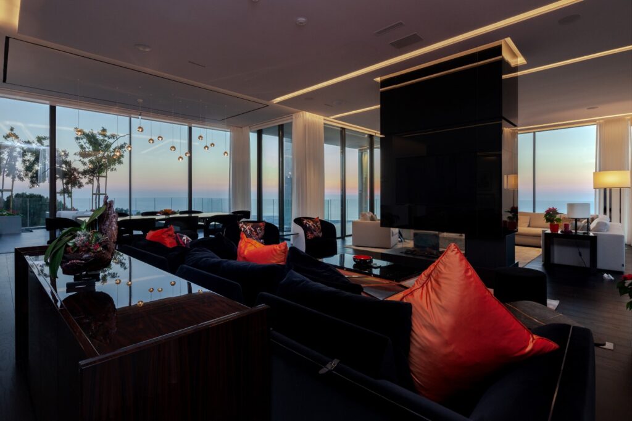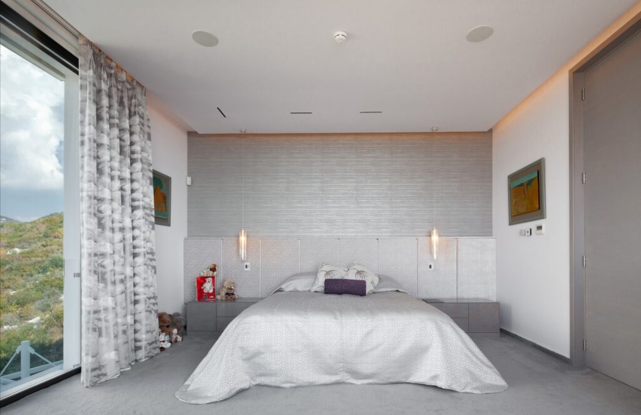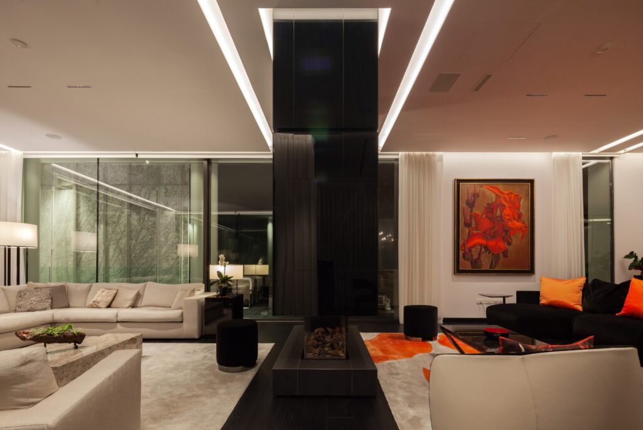The 600 sq. m. residence was built in three levels on a sloping site. The main swimming pool is on the lower level together with the entrance, bedrooms, the“island” study, home cinema and cava. The second floor includes the main sitting and dining areas and the kitchen. The master bedroom is on the top floor together with a sunken roof garden A variety of open areas in various locations and orientation complements the building throughout the year
The dialogue with nature is an elemental part of the design in conjunction with bioclimatic solutions. The prevailing Western winds temperature drops through the shaded garden and the pond, then drops again over the main pool and a waterfall from the upstairs pond. Incoming air finally exits the building at the top of the double volume entrance area.
Perforated aluminum panels shade the large expanses of glass to avoid solar gain and retract afterwards in order to maximize the views of the surrounding nature. Painted in the colour of the walls, they create a temporary feeling of solid mass that disappears when they automatically retract. One gets the perception of a constantly moving façade that follows the sun. The pattern was created form the digitization of a forest image meticulously tested to provide maximum shade while internally providing the transparency of a green trellis
After treatment, sewage is used for irrigation, cisterns and a pond with a gazebo sitting proud in its centre. Indigenous species were used in most circumstances so that, in the long run, the garden blends with the surrounding nature. Careful planning allows the users to experience every route and green area.
Automation discretely adjusts the functions of the house with near zero energy consumption while the music and lighting complement the visitor experience






